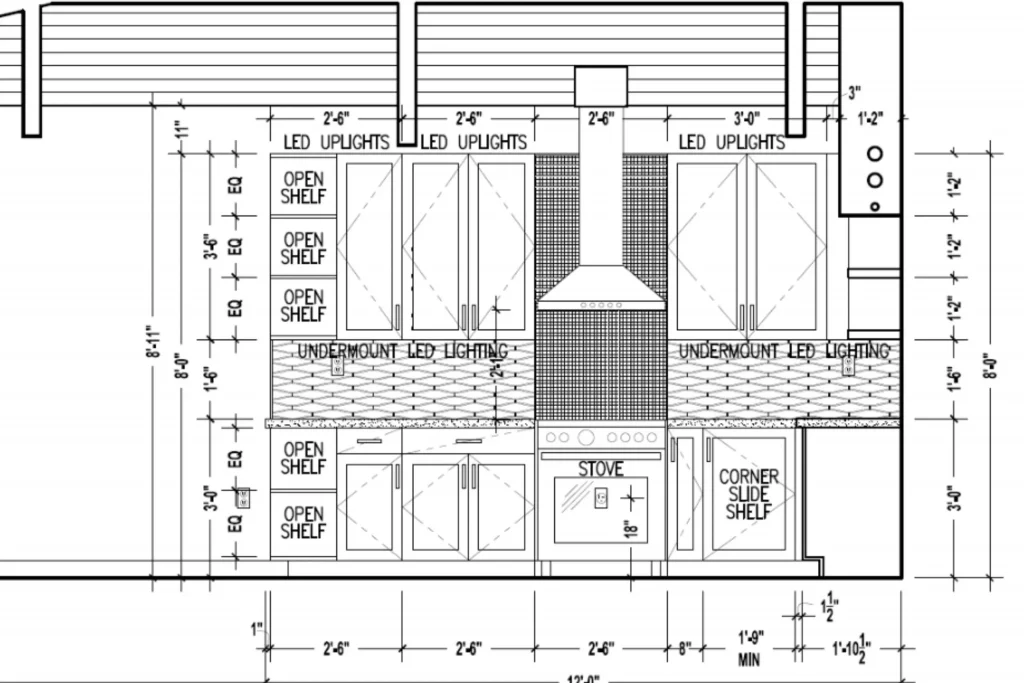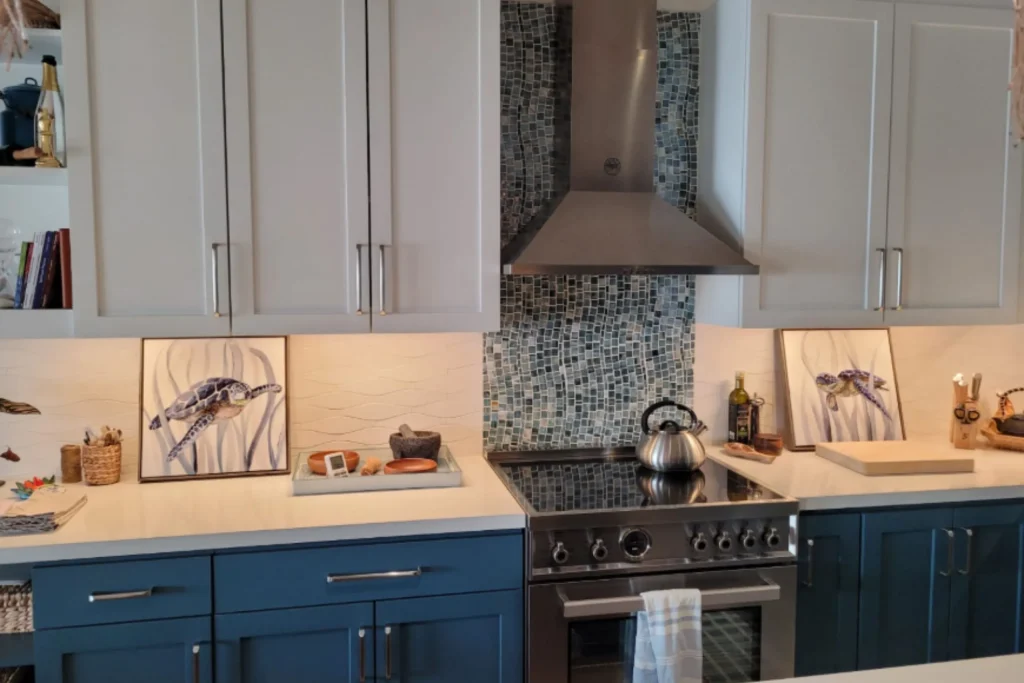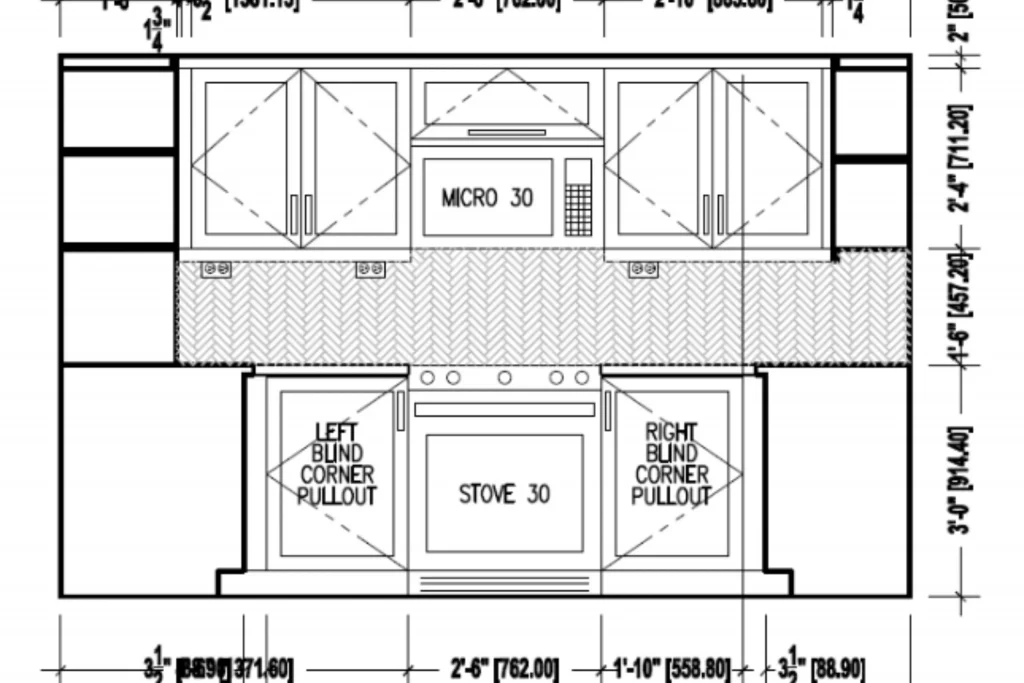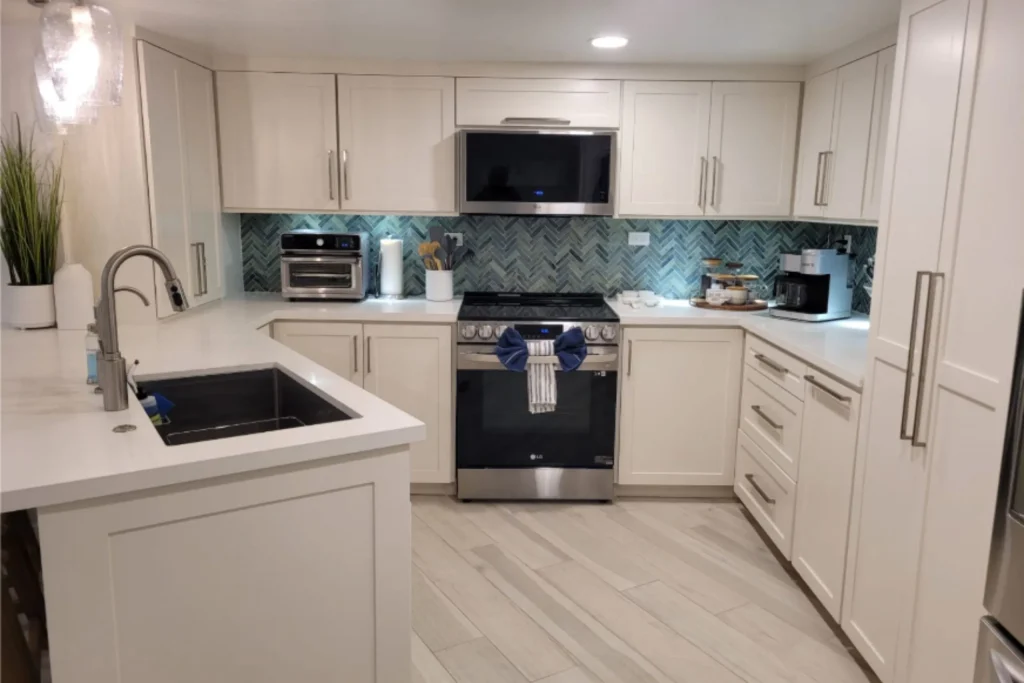Architectural Design
Construction design, plans, renderings for new construction, remodel, and renovation projects.




The idea of building a new home is often filled with excitement, fulfillment, and possibility. In reality, the process can be daunting due to all of the design details and decision-making necessary to create your dream home, one that is not only beautiful but also functional and cohesive.
Sisters Interiors is your partner, crafting comprehensive, preconstruction design experiences for new construction projects, home remodels and additions.
How an Interior Designer Fits into the Construction Process
Starting a fitness journey? Of course, hire a trainer! Learning to fly? Hire an instructor. Undertaking a design-build project? Put the Sisters Interiors design team in your corner.
We help keep the joy of taking design ideas to stunning, finished reality. The design team does this by delivering professional design service with the personal service of a “friend in the business.” One client described it as, “…empowering, not intimidating.” Sisters Interiors design team realizes that this may be our client’s first design-build project but it is our passion and profession.
Our designers stay on the cutting edge of new trends, honor timeless tradition and embrace home technology. Let us do the heavy lifting, be the guiding force while you enjoy a dream becoming reality.
The New Build Process
The Floor Plan
Fixtures & Furnishings
Once the client’s choices of floor plans are finalized we work to perfect them into a blend of both practicality and artistry. Details such as cabinetry and bathrooms are also finalized and the elevations are drawn in preparation for the construction phase of the project. This encompasses everything from selecting fixtures, finishes, and color palettes, to ensuring a cohesive and harmonious design vision.
