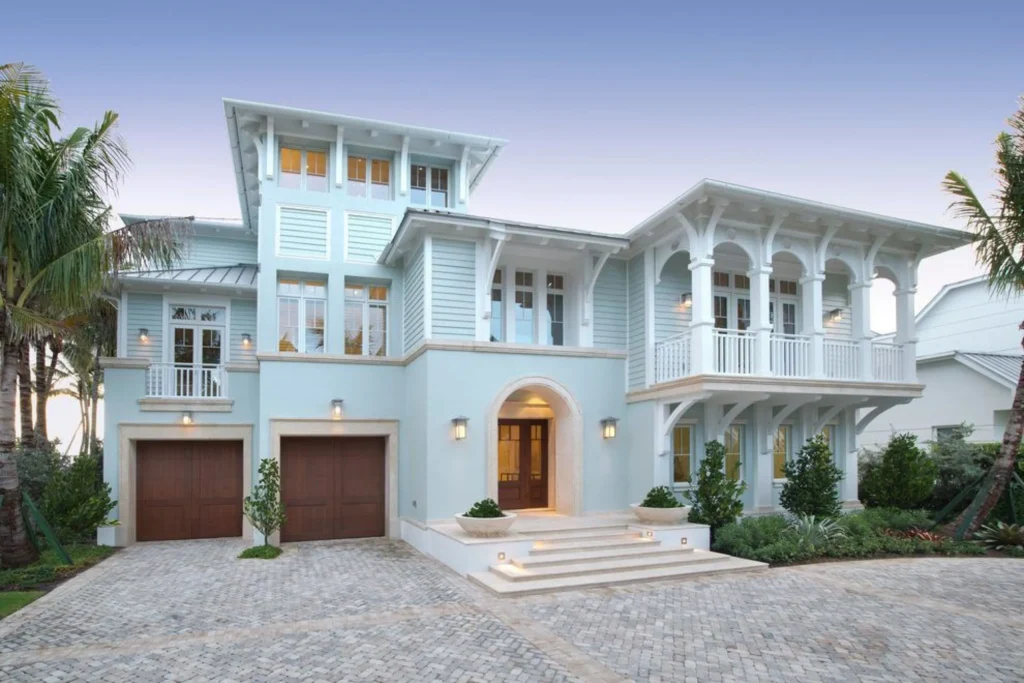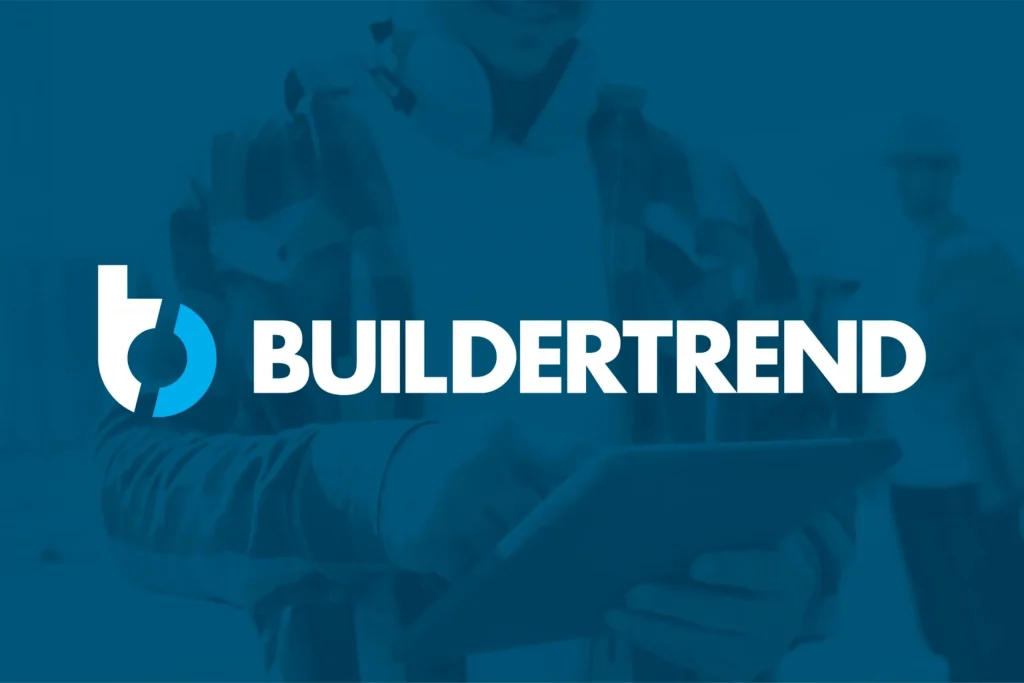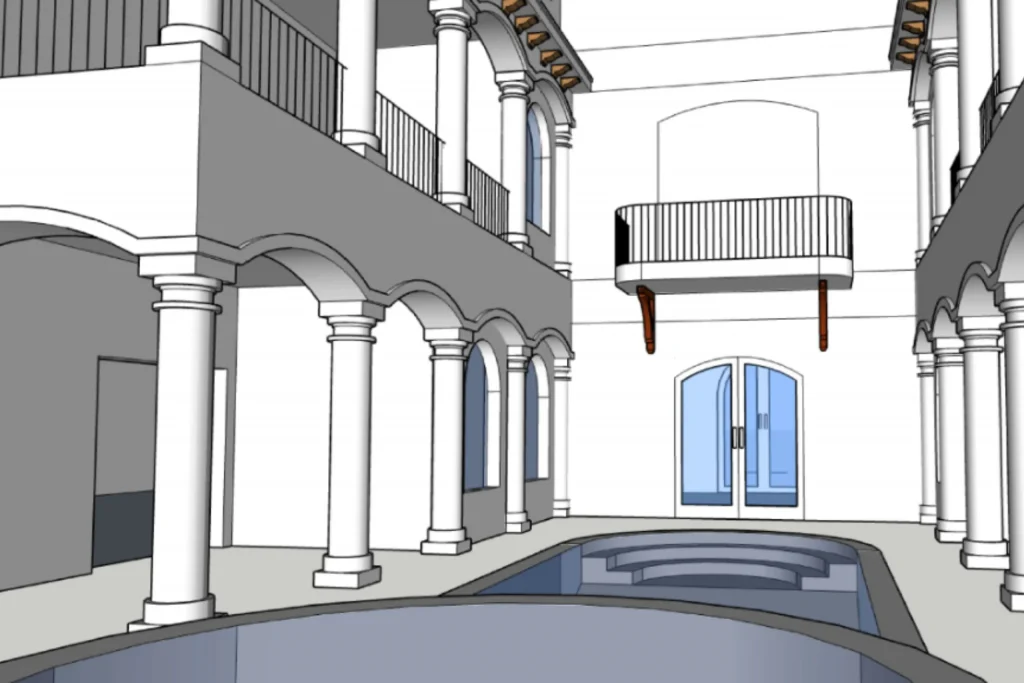
Initial Site Visit
During our scheduled site visit, our team architect, interior designer, project manager, and ownership will meet you at the property to be remodeled. If needed, we can conduct this meeting via Zoom or FaceTime. We’ll review the scope of work, ask guiding questions, offer design suggestions, and take measurements and photos. This visit also gives you the opportunity to meet the team working on your project, as well as discuss your budget, which will help guide material selections, design layout, and assess the feasibility of your desired scope.
Project Narrative
Shortly after our first site visit and consultation, our team will send you a verbal description of what we think the job scope is going to be based on our conversation. This is a time for you to let us know if we missed something, or if you would like to remove items listed. This meeting can be done by any means of communication you deem most convenient.
Estimate / Bid
The estimate process can take several weeks after the time that a job scope is agreed upon. You will be able to view it using our project management software “Builder Trend.” It makes tracking finances, material selections and client to project manager communication much more streamlined.
Contract
Assuming that the estimated job scope and budget are accepted, you will receive a contract to be signed with final pricing. This will include material allowance selections and projected start / finish dates. We will require a deposit up front which will be agreed upon before signing of the final contract. This deposit will allow us to obtain the permit, labor and materials necessary to begin your project and get equipment on site. A payment schedule will be created and agreed upon at this time.


Design Consultation
With a signed contract, you will have access to Sisters Interiors full design staff to guide you with computer generated cabinet layouts, illustrated renderings, furniture fixtures and equipment. Final design client approval is required prior to ordering materials and or fabrication.
Completion
Upon completion of the project, including any change orders we will consider your job complete. Final billing will be reconciled and submitted to the client for final payment. During this time, we will be working with you to identify and complete any pending punch work.
Warranty
Sisters Interiors warranties our projects against deficiencies in materials and workmanship for a period of one year from the date of completion. We will remain available to you, and can keep ownership eyes on your property through our Sisters Concierge Service. If this is something you are interested in, feel free to ask our team for more information on this service.
